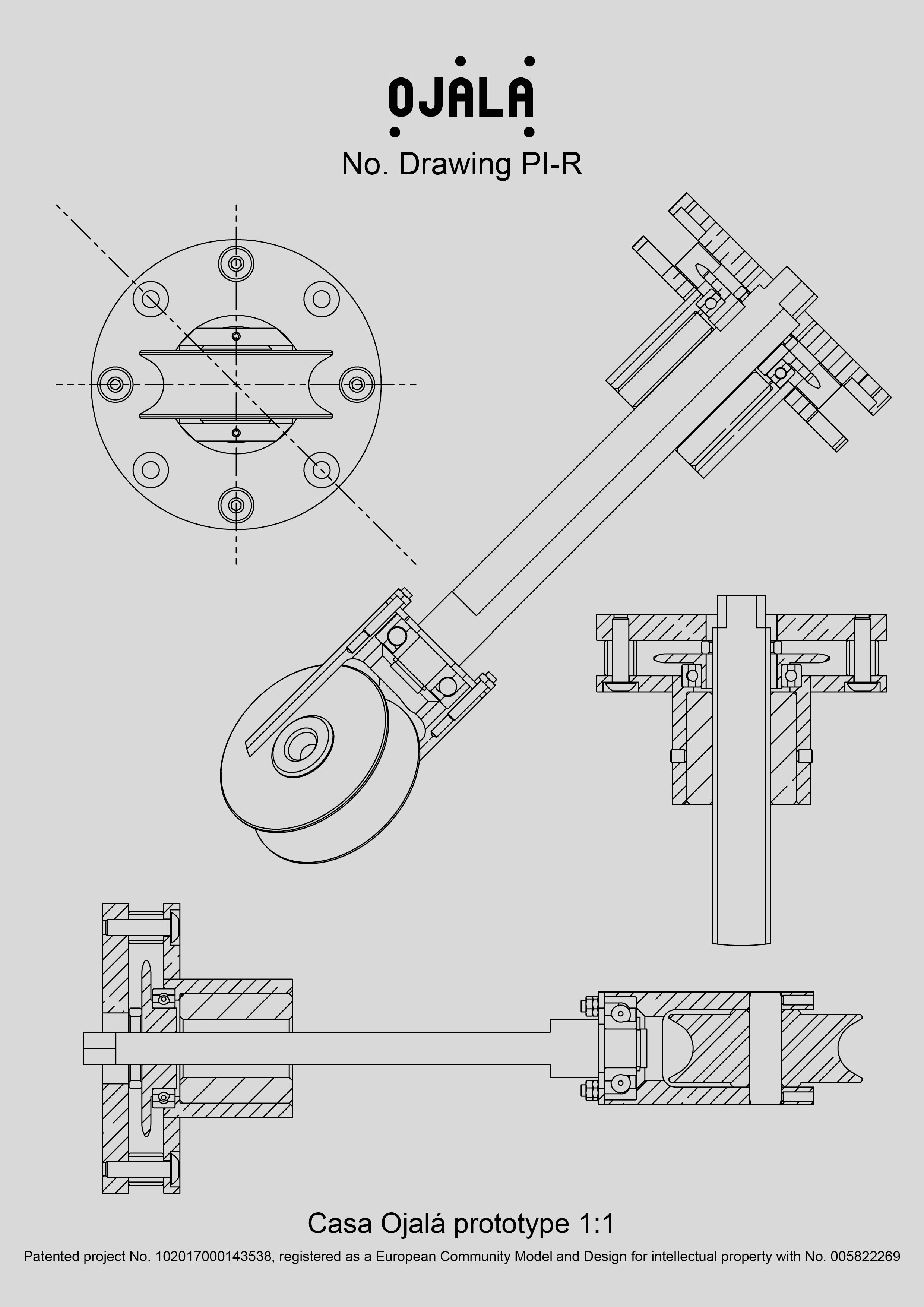Almost exactly a year ago I walked into the Post Design (Memphis Milano) exhibition in Brera while attending Milan Design Week and stumbled upon another exhibitor at the back of the same building showing a project that had nothing at all to do with Memphis. Casa Ojalá, a project conceived by Milanese architect Beatrice Bonzanigo, is a 27 m2 flexible home that can be placed in remote locations and specified in different ways to suit the owner. The design offers the direct connection to nature provided by a tent but with the added solidity and permanency of a small house. Shown as a 1:10 model with evocative renders placing the unusual structure in wonderfully remote locations, the project really resonated for its fresh approach to form and its return to reliable (and repairable) mechanical systems. Bonzanigo is a graduate of the Academy of Architecture of Mendrisio (Switzerland) where she studied under the guidance of architects Mario Botta, Valerio Olgiati, and Peter Zumthor.
The patented project went on to be an A’Design Award Gold Medal winner and to be covered by influential online platforms Dezeen, DesignBoom and Wallpaper. While many interesting projects shown during Milan Design Week receive wonderful press exposure they can often be quickly lost in the wash generated by other, newer projects. Casa Ojalá however managed to capture the imagination of a large number of people - to the extent that a waiting list was created to allow the purchase of the dwellings when the design is finalised and pricing is confirmed. Originally thought to be an ideal model for luxury hotels set in spots of natural beauty, the design has also appealed to private individuals wishing to engage in a more authentic and immediate experience rather than a luxury holiday home. In recent months the project has moved closer to becoming a reality with the first full scale prototype under construction. Since its debut last year, Beatrice Bonzanigo has partnered with American renewable energy specialist Ryan Nesbitt and the pair have founded Casa Ojalá srl, to develop the design into full-scale production. First deliveries are expected by the end of 2020.
There’s nothing new to the general concept but Casa Ojalá is a lot more than just another tiny kit home suitable for weekend rentals on Airbnb. With the romantic shape of a merry-go-round and the miraculous space capabilities of Doctor Who’s Tardis, Casa Ojalá compresses two bedrooms (one double and one single), a kitchen, bathroom (including the option of a full size bath and rain shower) and living space into its small 27 m2. The actual footprint on the ground is much less as it is elevated off the ground on a central cylinder allowing plants and grasses to grow right up to the structure and even underneath it, helping to integrate the building with its surroundings.
With an emphasis on the mechanical, the structure invites a physical interaction with the building - parts need to be moved for the occupier to create new spaces to enjoy - the bedroom can become the living room, the living room becomes adds extra space to the bathroom, the house becomes an outdoor platform, and so on. The flexibility of the space is made possible by a number of manual mechanical systems composed of pulleys and hand wound cranks. Sliding walls (made in fabric and wood like overscale versions of Tambour doors found on Danish sideboards and bureaus) and movable floor and ceiling panels. Built-in central furniture provide essential functions like wardrobe, bedside tables, bookshelf, and sink. These can be pulled out for use or hidden under the floor.
With around 1000 options Casa Ojalá is a concept that can be created to fit the end users personal preferences and to some extent the environment in which it is intended to be placed. To facilitate this, the core structure of Casa Ojalá will be manufactured in Italy but the interior joinery and decorative elements are intended to be fabricated where ever in the world is closest to the structure’s final location. This not only makes sense from a financial perspective but also enables local materials and decorative style to be incorporated, helping the building reflect its location. Currently thirteen locations have been earmarked for possible manufacturing of the interior components. These potential manufacturing points include Greenland, Canada, Hawaii, South America, Greece, Sri Lanka and Indonesia.
Once assembled, the house requires no external connections. Controlled through its manual mechanical system, no power is necessary and the design includes a rainwater collection system and methods for handling clean, grey and black water for totally off-grid locations. Options include photovoltaic cells to power refrigeration and electronics. While designed largely for mild climates an integrated bio-ethanol stove is also one of the many options.
Some may regard the project as esoteric and impractical but in world obsessed by oversized dwellings, automation of lighting, blinds and everything else that moves or switches, it is refreshing to see a design that embraces simple mechanical ideas and takes a new approach offering flexible spaces rather than large ones.
For more on Casa Ojalá take a look at www.casaojala.it Other work by Beatrice Bonzanigo can be seen on her website: www.ib-studio.eu/












